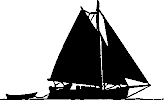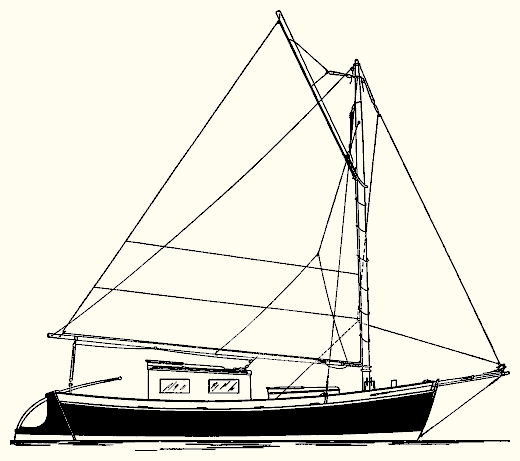
| Twilight A 25' 10" Flat-Bottom Sloop By William & John Atkin |
| A Flat Bottom Auxiliary Sloop | |
| The design for this month shows a unique, if somewhat old-fashioned sloop. A sloop of flat bottom model dedicated to all and sundry boatminded folks who are in quest of a useful, reasonably easy-to-build, inexpensive, able, shoal draft, singlehanded, ship-shape little packet; and one affording adequate living accommodations for those of us who, despite the excitement and glitter of present day living, appreciate that simplicity in boats, as in all things, has many soothing aspects. With this view in mind the lines, construction plan, deck plan, and sail plan of Twilight have gradually been developed and completed. And a little study will disclose this latest of the family to be well worth building one's self or, if time is not available, for a project of this size, having the boat built by a first class builder. | |

| |
Twilight is rigged as a sloop -- an old fashioned sloop. She would be quite useless dressed up in a modern tall-masted knockabout sail plan with jumper struts, permanent backstay, mast slides, and such like. The area of the mainsail is 258 square feet, that of the jib 71 square feet; a total area of 324 square feet. The deck plan shows the usual bitts and pin rails at the foot of the mast, low house over the motor space and toilet room, high deckhouse, and abaft this the self-draining cockpit. There is ample foot room beside the deckhouses and substantial grab rails both sides of the main deckhouse top so going forward is safe and easy. Whether you stand in the cockpit or sit on the after deck, the tiller is in comfortable reach. The mainsheet and jib sheets lead aft. | |

| |
The motor and propeller are both installed off center. In this particular design this is most practical. The motor is installed at the port hand side of the centerboard trunk. The propeller shaft, shaft log and strut are found beneath the port bunk, nicely out of the way of the cabin floor boards. And this, incidentally, saves the work of boring for the shaft alley and making the deadwood water-tight. The motor shown in the plans is a single cylinder Universal Fisherman of 8 h.p. A pump water closet will be installed at the starboard hand of the centerboard trunk. At first glance this seems an unhandy location for both the motor and the water closet. For the latter it is in an out-of-the-way place, and a roomy place. And for the motor it provides more room than is likely to be required for its proper maintenance; far more room than is allowed in most small auxiliaries. The low trunk forward of the deckhouse, under which the motor and water closet are installed, is a roomy place. There, are twin sliding companionways, one each side of the centerboard trunk, which give easy access below. And if it is wet aloft there is room beneath the main deck to get forward all dry shod. The headroom under the companionway slides is 4 feet. For ventilation there are air vents on both sides. The length of the trunk splits the interior of the boat in half, and the plan uses this divided space for engine room and toilet room. This leaves the after portion of the hull for the main cabin, which is, considering the type of hull and its modest dimensions, a generous sized unit in which to cook, sit around, sleep, and live. And the last word might well be emphasized as live. The main cabin is 8 feet 1 inch long, 6 feet 9 inches of this having comfortable headroom and a breadth of something over 5 feet. Under the companionway slide, the headroom is 5 feet 7 inches, which is not bad. There is a space of 2 feet between the fronts of the bunks and these are 6 feet 1 inch long by 2 feet wide, tapering only 2 1/2 inches at their forward ends. There is a 2-foot locker each side of the companionway; one for stove and food stowage, the other for sink and, if needed, ice box. | |

| |
The overall length of Twilight is 25 feet 10 inches; the water line is 23 feet; the breadth 7 feet 10 inches; and the draft 1 foot 6 inches. The latter is, of course, with the centerboard up. The bottom of the rudder does not project below the bottom of the keel; it is therefore of most generous area. It will also be noticed that the bottom of the keel extends in a straight line from bow to stern. It is apparent that the latter feature will contribute a great deal to the handiness of hauling out and moving the boat while ashore; to say nothing of the long keel and skeg holding the sloop on her course without constant attention of the helmsman. The freeboard at the bow is 3 feet 5 1/2 inches; the least freeboard 2 feet 1 1/4 inches; the freeboard at the stern 2 feet 8 inches. While we are on the subject of figures it may be a timely moment to mention that Twilight will require approximately 700 pounds of inside ballast. Twilight will be a delightful little hooker to sail and a restful kind of craft to live aboard over a summer's holiday and a shipshape one to own; but do not be deceived as to her being fast. She will not be -- the motif of comfort is the ideal about which she was designed, not speed. | |
| Plans for Twilight are $100 MYSTIC SEAPORT MUSEUM SHIPS PLANS STORE https://store.mysticseaport.org/ships-plans/ shipsplanstore@mysticseaport.org
+1 (860) 572 5360 | |
| BACK TO PLAN LIST | |